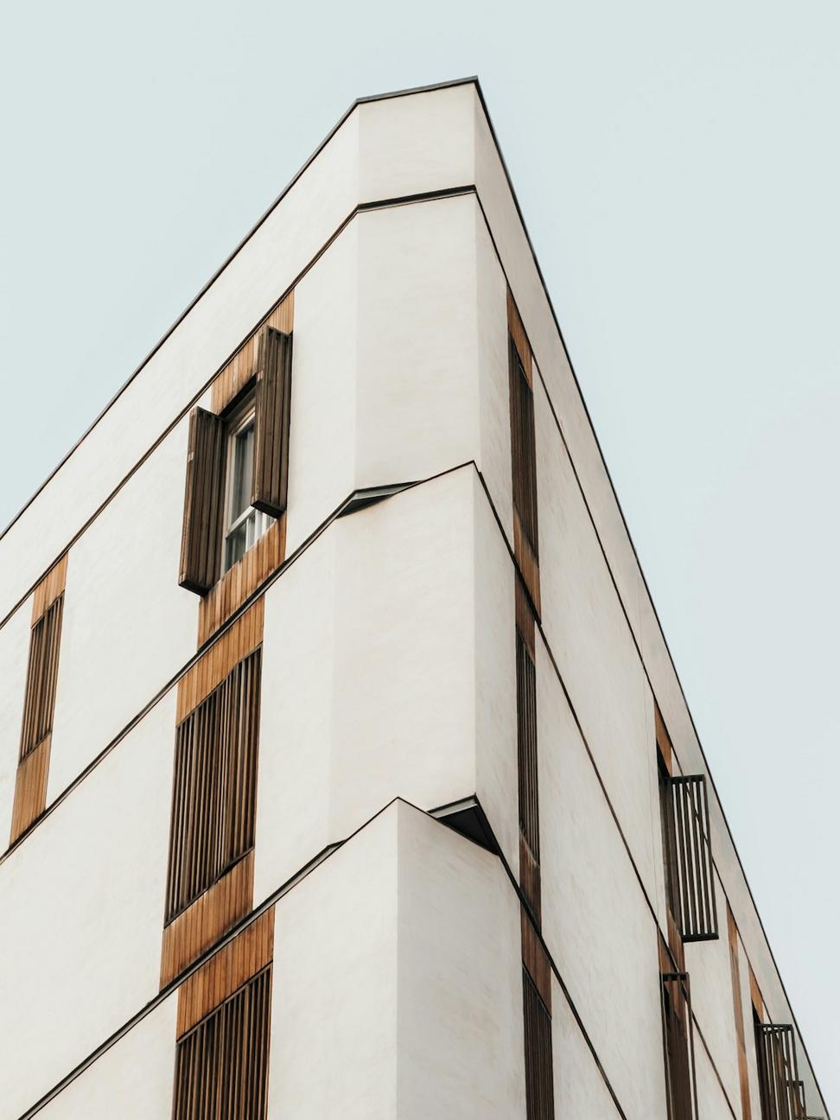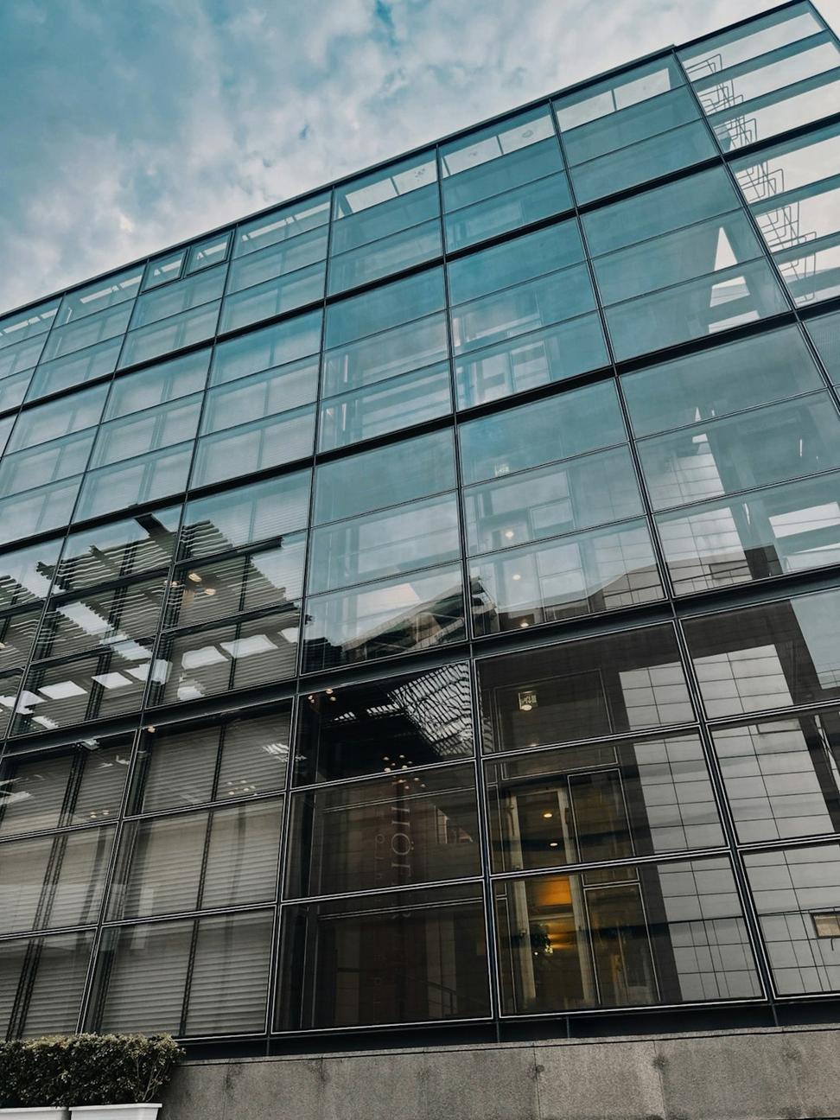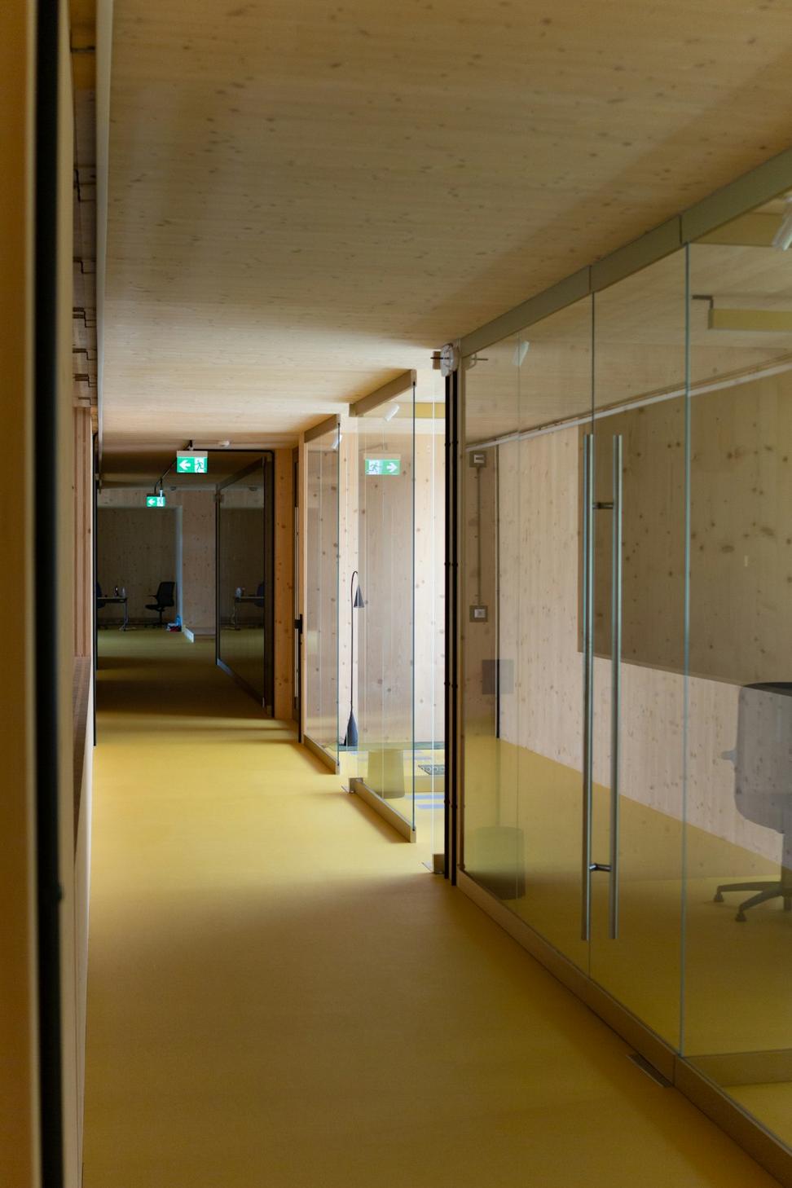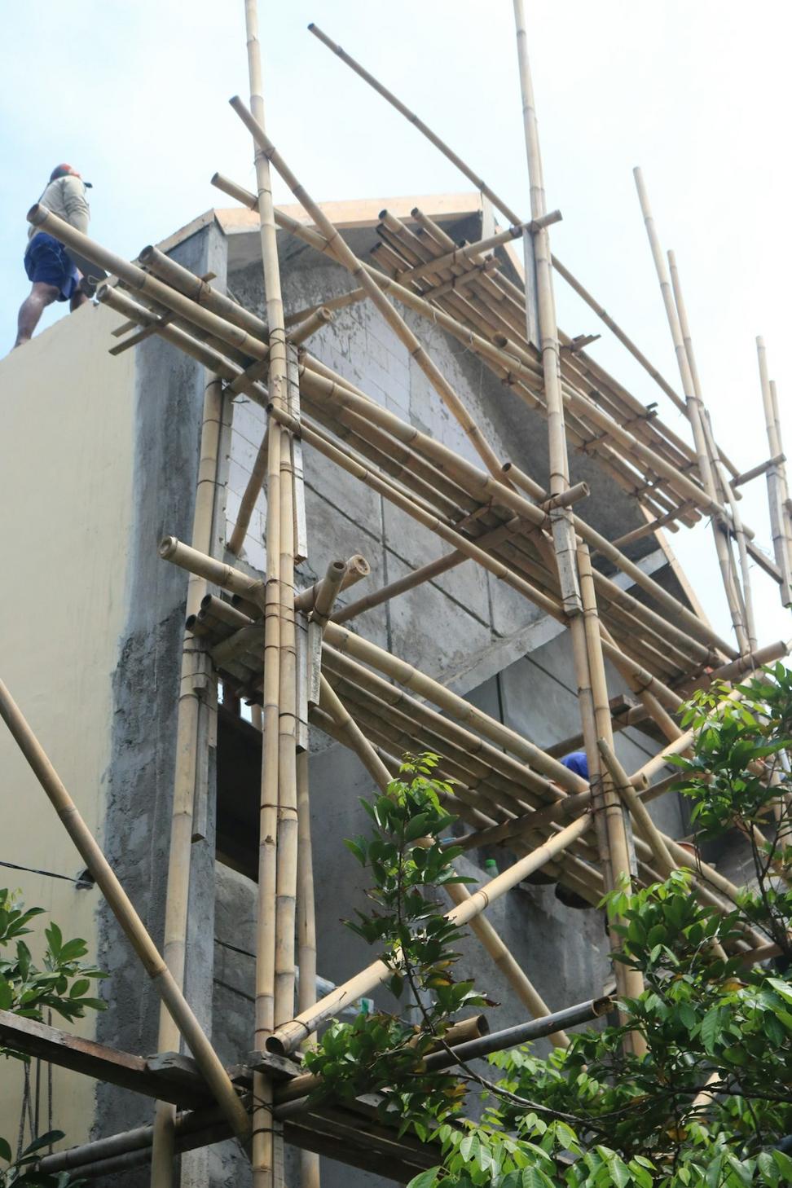What We're Good At
Each project's different, but here's the breakdown of what we've been doing for years.

Residential Architecture Design
Whether you're building from scratch or reimagining what you've got, we make homes that actually work for how you live.
- Custom home design that fits your lifestyle
- Renovations and additions that blend right in
- Multi-family residential projects
- Site analysis and feasibility studies
We've done everything from cozy laneway houses to sprawling family estates. The goal's always the same - make it feel like your place, not just another house.

Commercial Building Planning
Offices, retail spaces, mixed-use buildings - we get that your space needs to work hard and look good doing it.
- Office buildings and corporate headquarters
- Retail and hospitality design
- Mixed-use developments
- Adaptive reuse of existing structures
Commercial work's tricky - gotta balance brand identity, function, budget, and about a million regulations. We've been doing it long enough to know the shortcuts.
Sustainable Design Consulting
This isn't just about slapping some solar panels on the roof. We dig deep into energy modeling, passive design strategies, material lifecycles - the stuff that actually makes a difference.
- • LEED certification support
- • Net-zero energy design
- • Green building material selection
- • Energy audits and retrofits
Interior Space Planning
We map out how people actually move through spaces. It's part psychology, part Tetris, and surprisingly fun once you get into it.
- • Space optimization and flow analysis
- • Furniture and fixture planning
- • Lighting design integration
- • Material and finish coordination
Project Management & Construction Admin
Translation: we're the ones who make sure what we designed actually gets built the way it's supposed to. Site visits, contractor coordination, change orders - we've got it.
Building Code Compliance & Permits
Nobody likes paperwork, but somebody's gotta do it. We navigate Toronto's building codes, zoning bylaws, and permit applications so you don't have to lose sleep over it.

