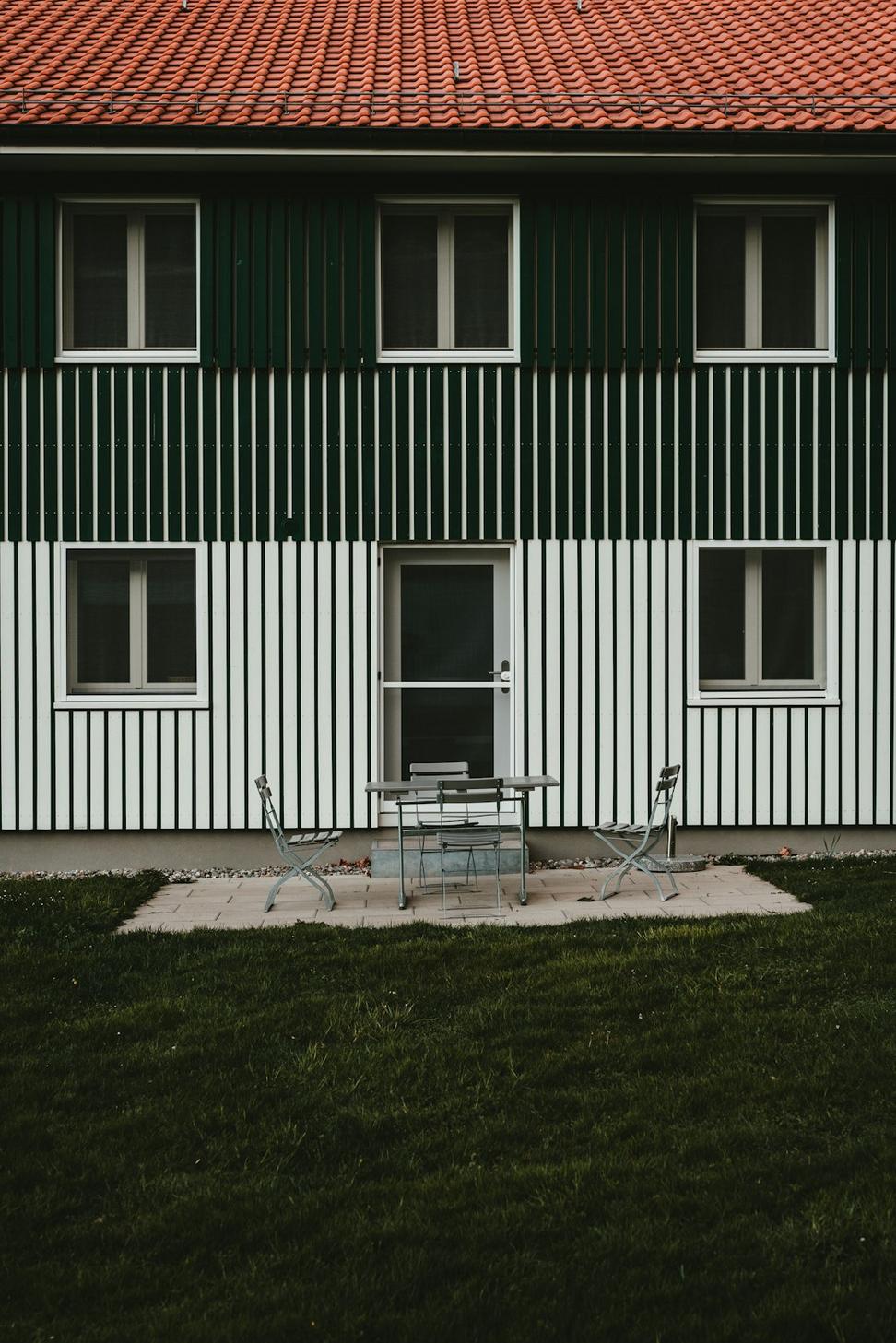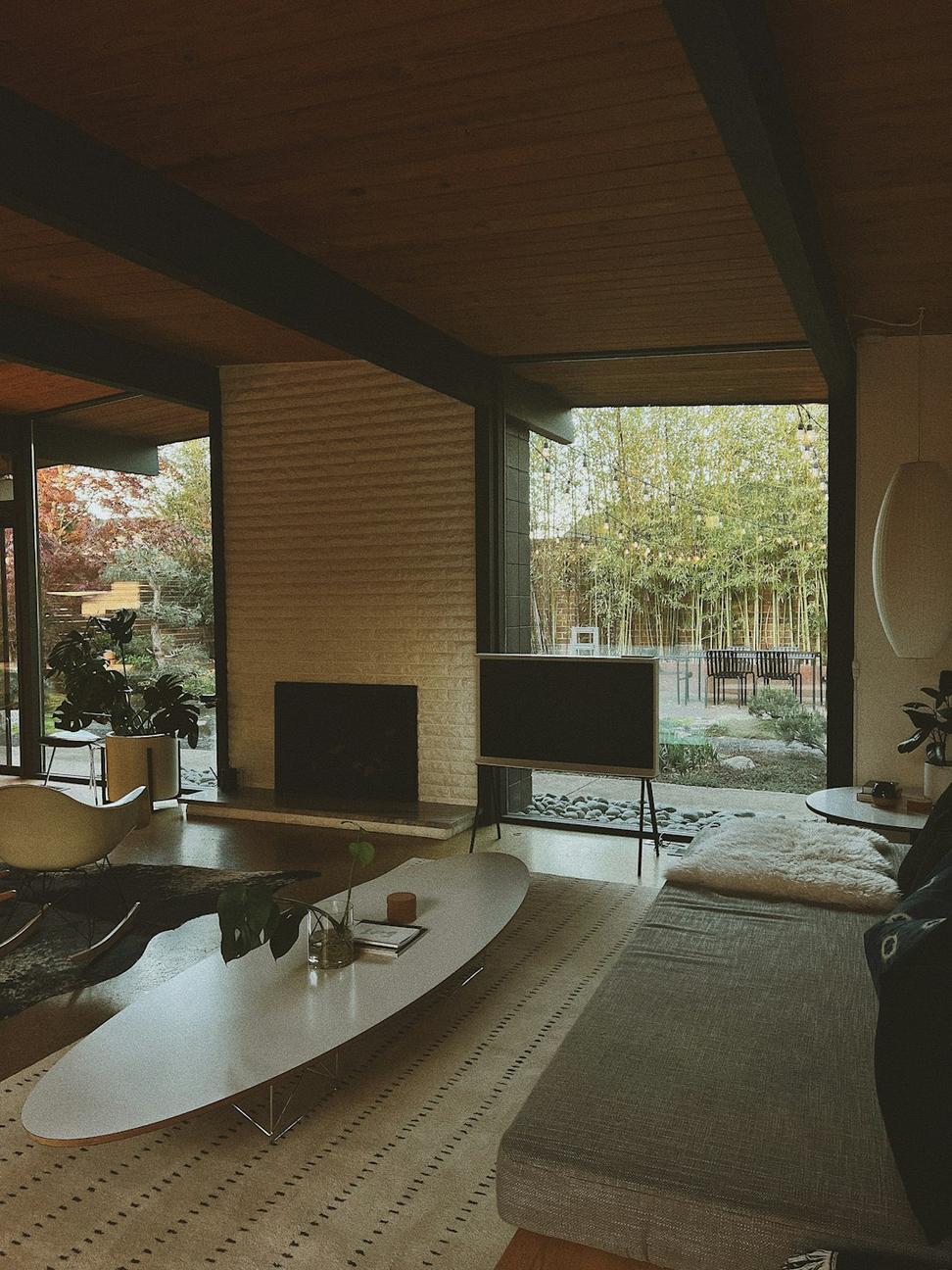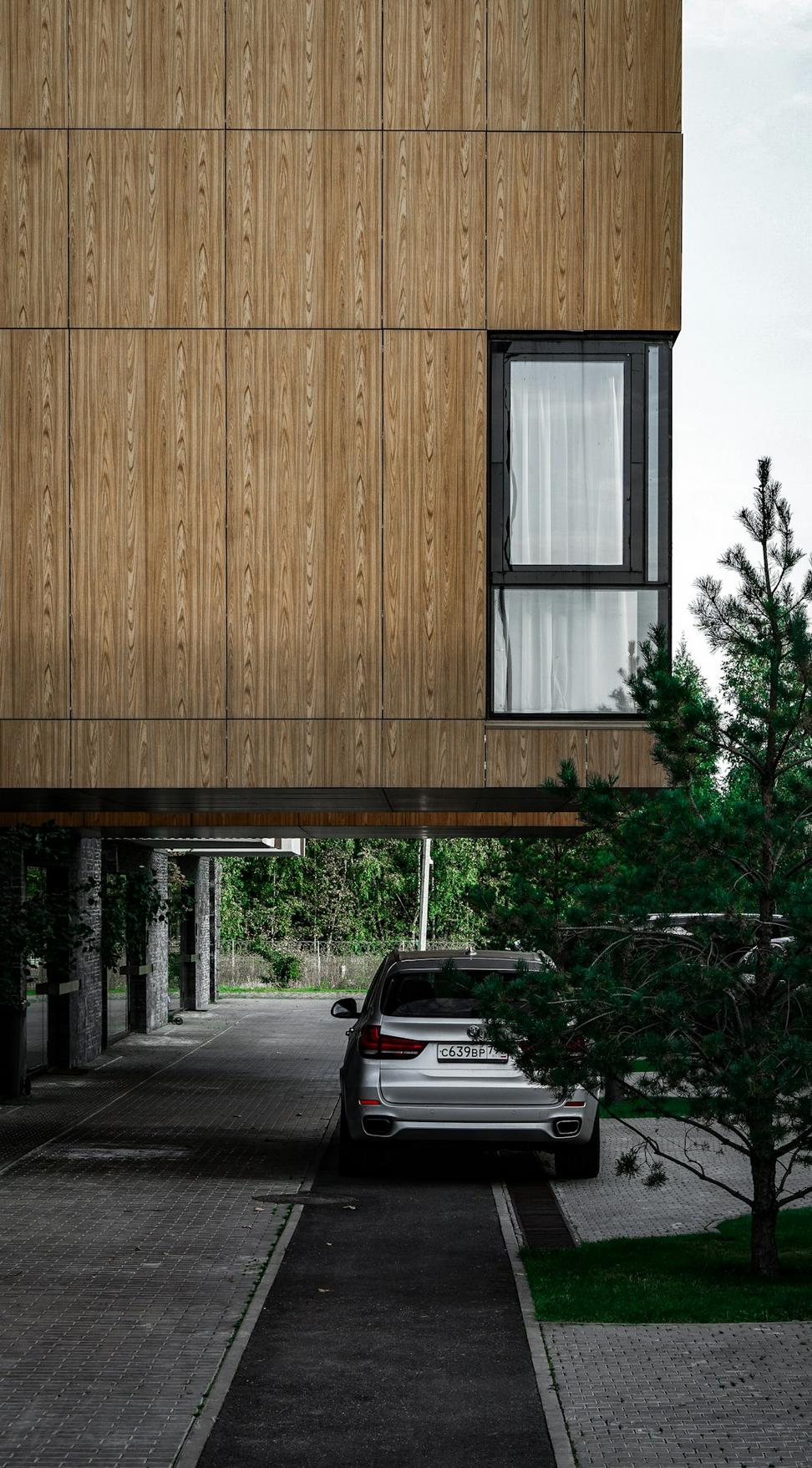
Lakeview Passive House
This one's special - Toronto's first certified passive house on the waterfront. The clients wanted something that wouldn't just look at the lake but would actually breathe with it. We integrated solar panels that you barely notice, triple-glazed windows that feel invisible, and an HRV system that keeps things fresh year-round.
Completed 2023
3,200 sq ft
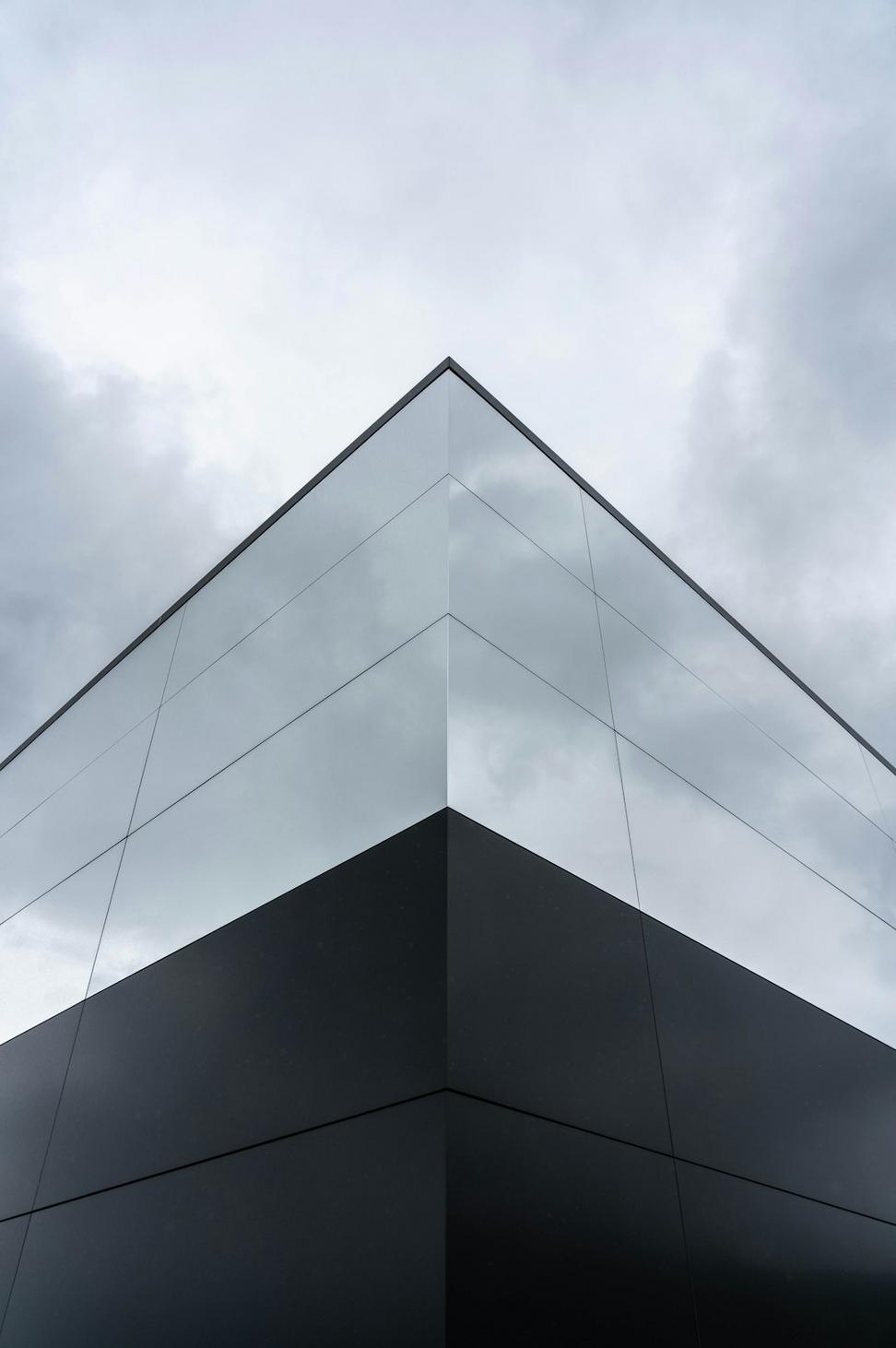
Junction Tech Hub
Started as an old manufacturing warehouse - yeah, another one of those stories. But the Junction neighborhood needed something that'd bring the community together, not just another sterile office block. We kept the original brick facade, punched in these huge windows that flood the co-working spaces with light, and created a rooftop garden that's become the local lunch spot.
Completed 2022
12,500 sq ft
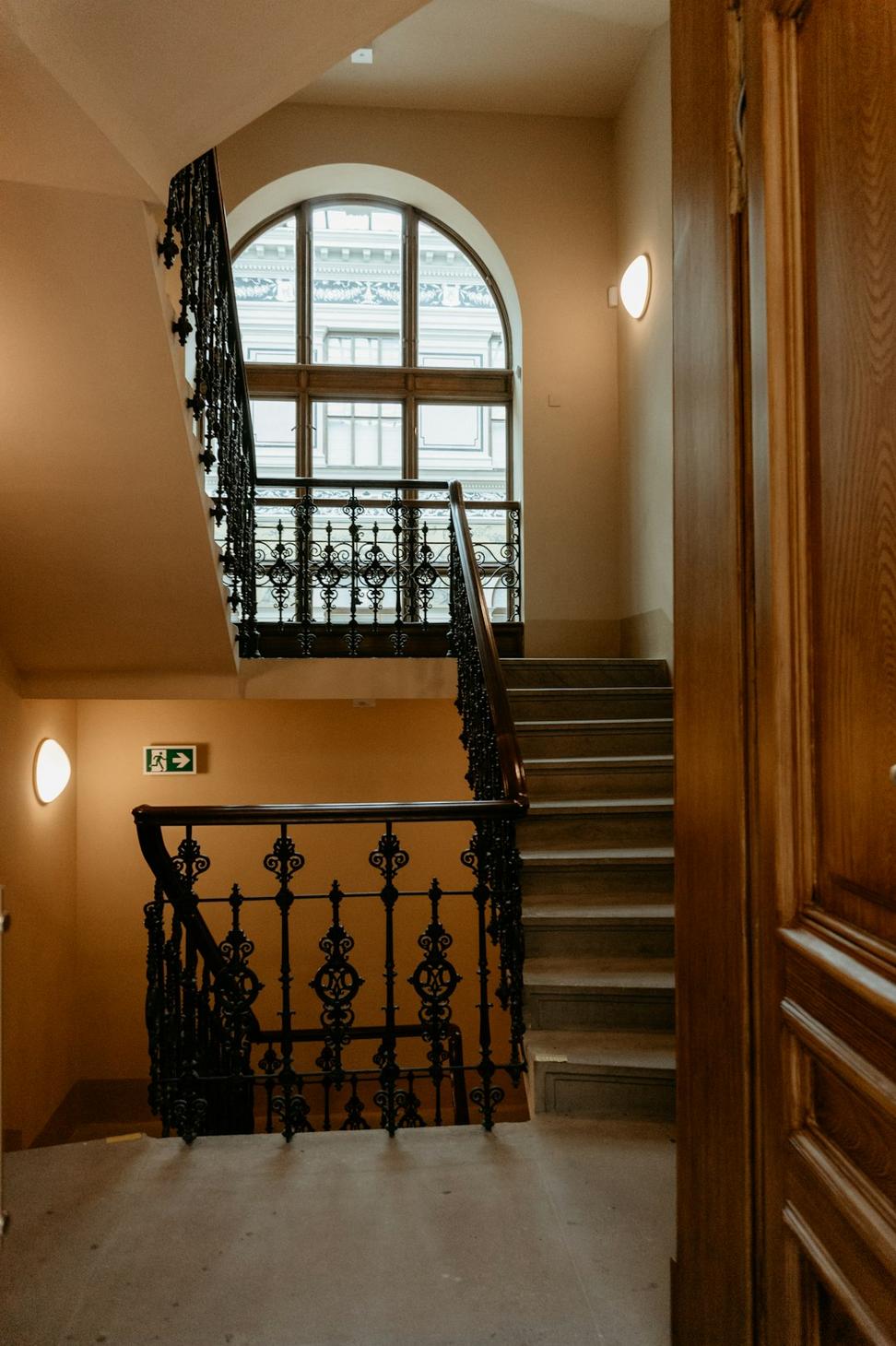
Roncesvalles Victorian Revival
Everyone said we were crazy to take this on - 1890s Victorian that'd been chopped into apartments and basically left to deteriorate. The owners fell in love with the bones though, and honestly, so did we. Restored the original crown molding, opened up the main floor while keeping the period charm, and added a contemporary glass extension at the back that bridges old and new.
Completed 2023
2,800 sq ft
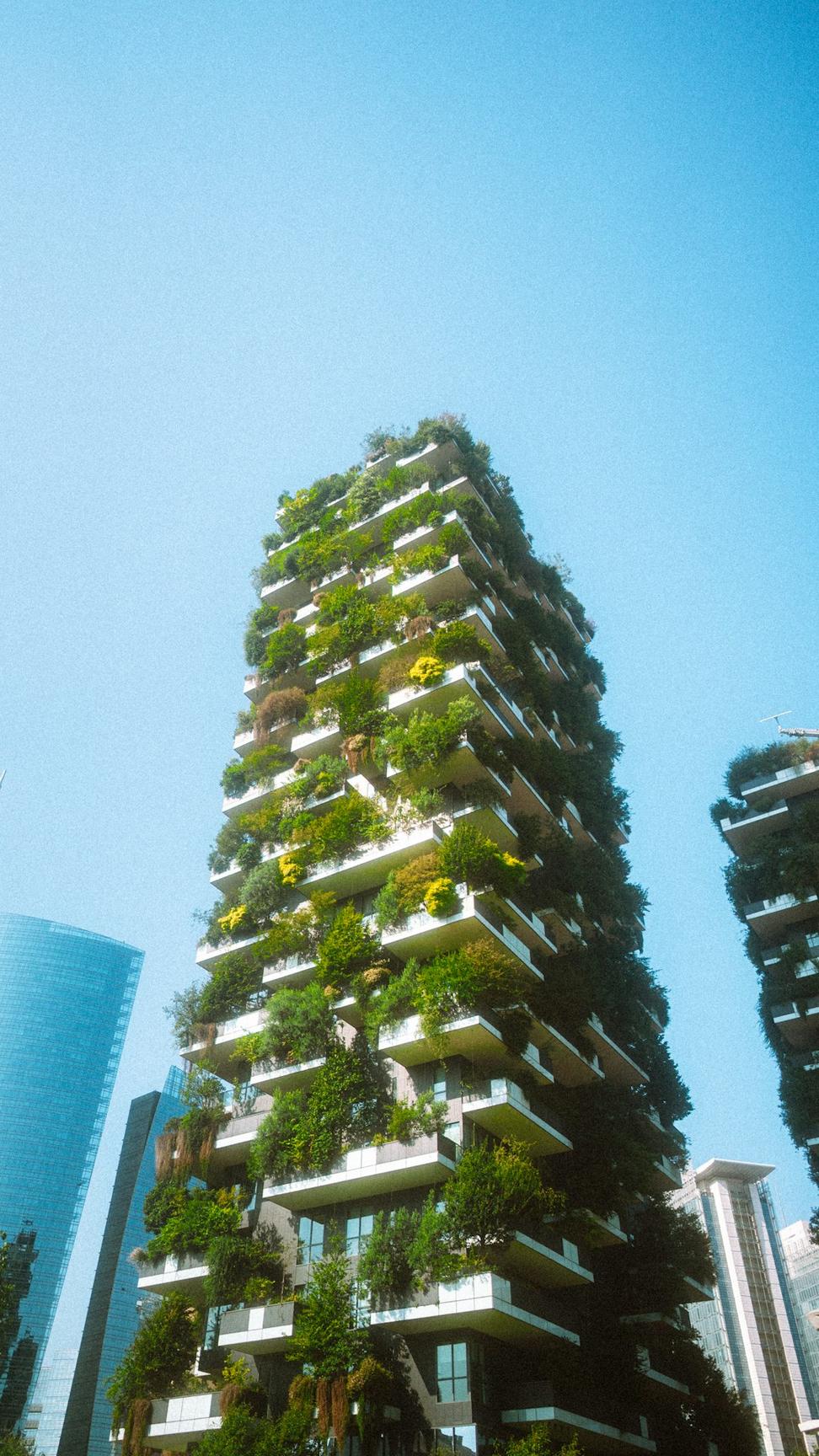
Queen West Wellness Center
A holistic health clinic wanted a space that actually practiced what they preached. We went all-in with natural materials - reclaimed wood from old Ontario barns, living plant walls that clean the air, and circadian lighting that shifts throughout the day. The place literally helps you feel better just by being in it.
Completed 2023
4,500 sq ft

High Park Modern Retreat
Young family wanted a forever home that'd grow with them but not scream "kids live here." We designed flexible spaces that shift as their needs change - a playroom that converts to a home office, a basement that's currently a craft zone but has plumbing roughed in for a future suite. Plus geothermal heating that'll save 'em thousands over the years.
Completed 2022
2,900 sq ft
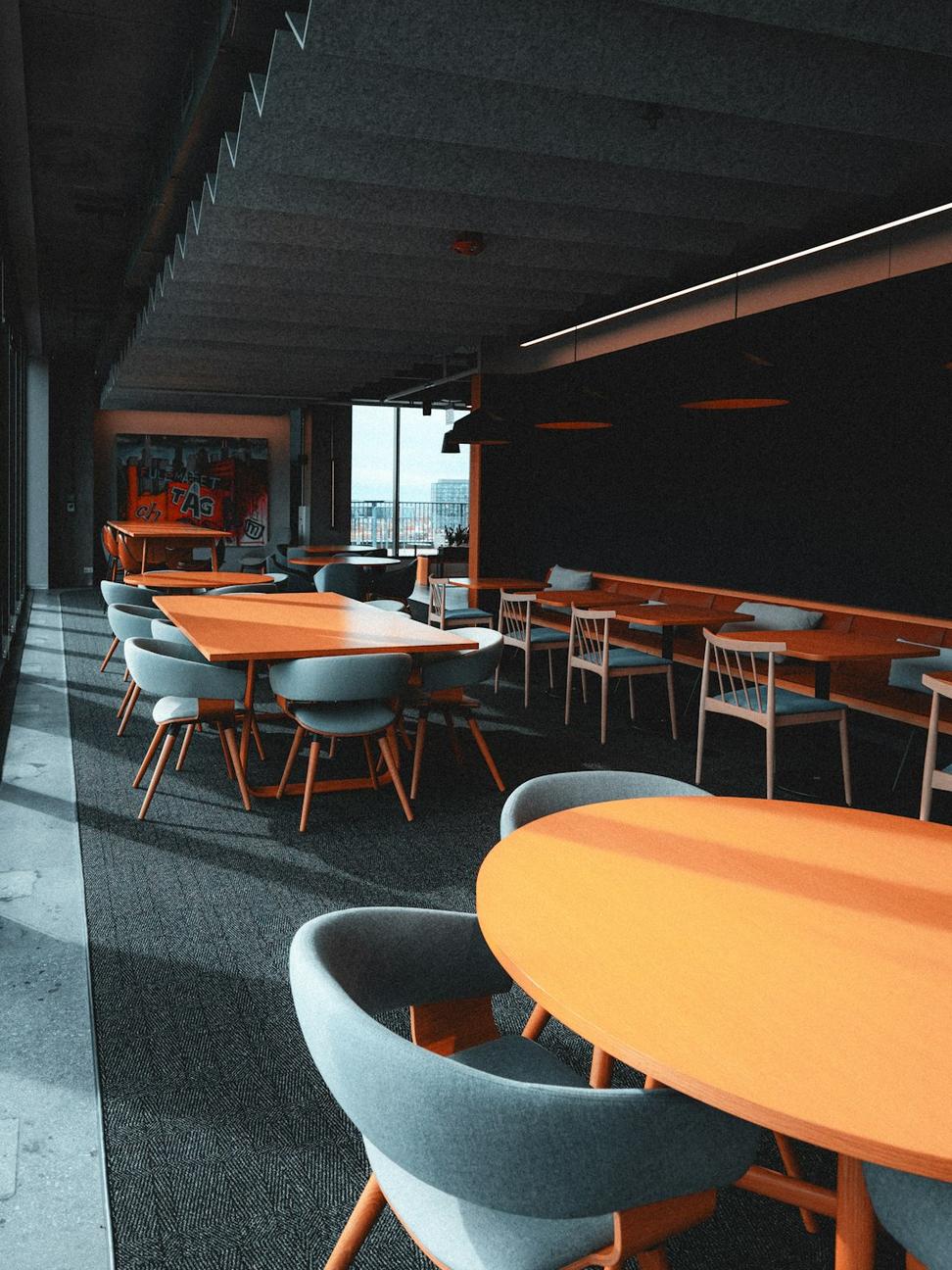
Distillery District Bistro
Working in the Distillery District means respecting history while making something fresh. This restaurant space had been empty for years - heritage designation made it tricky. We worked closely with the city to preserve the character-defining elements while creating an open kitchen concept and this killer wine bar made from salvaged distillery equipment.
Completed 2023
3,800 sq ft
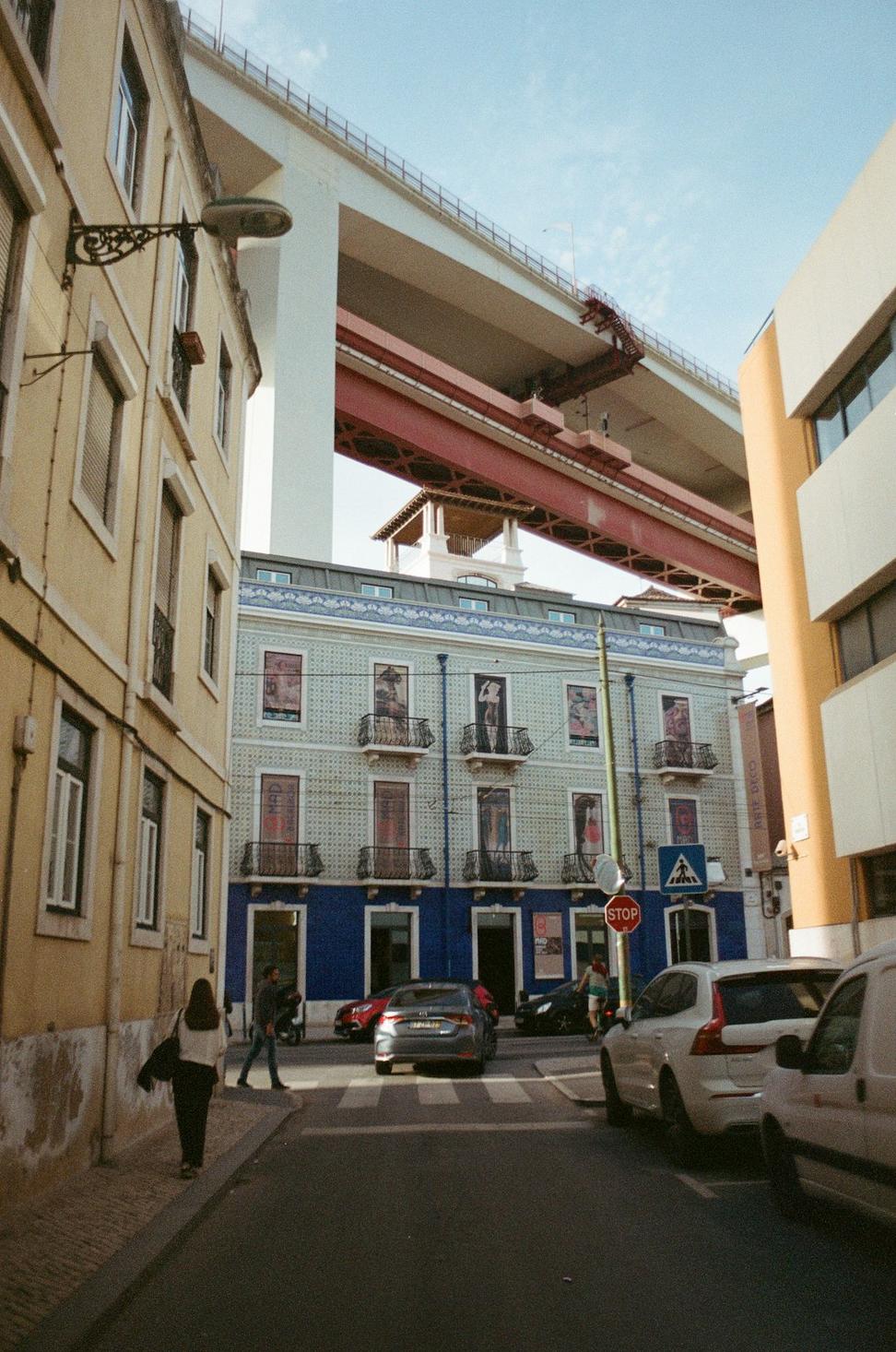
Leslieville Laneway Living
Laneway houses are having a moment, and this one shows why. Built on a 16-foot-wide lot that people swore was unbuildable. We went vertical - three stories of smart design that feels way bigger than it is. Skylights everywhere, a rooftop deck with skyline views, and storage solutions that'd make a yacht designer jealous.
Completed 2022
1,400 sq ft
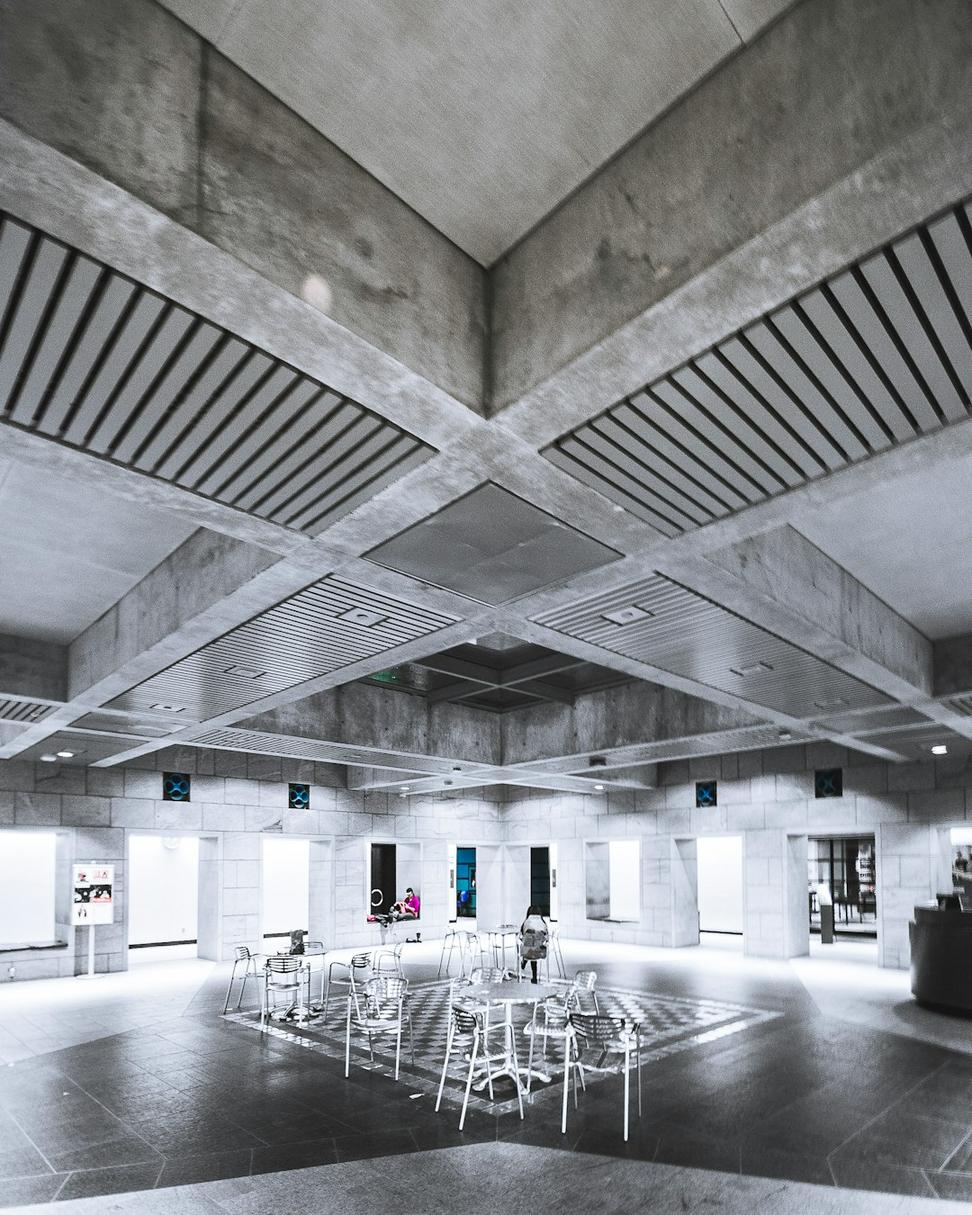
King East Loft Transformation
Old printing factory from the 1920s - amazing bones but a total mess inside. The owners wanted to keep that raw industrial vibe but make it livable for 2023. Exposed everything we could, added radiant floor heating, and built a mezzanine bedroom that floats over the main space. Used low-VOC everything 'cause air quality matters.
Completed 2023
2,200 sq ft
